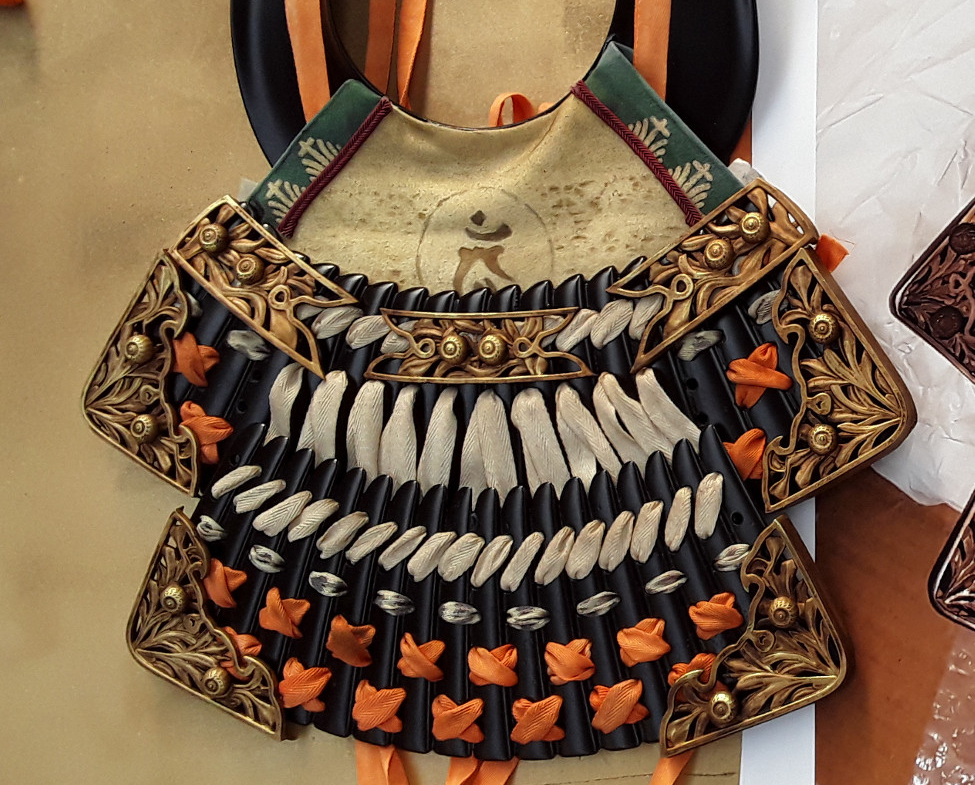Project Info:
I began by drafting a relatively simple two story house with a balcony area and garage. I started designing a 2D plan as a basis for logging my measurements and dimensions.
After working through the drafting techniques and adding windows, doors, dividing walls and a staircase, I used the 2D data to extrude the external walls & make a 3D model. To achieve realistic detail on the house I texture mapped the bricks, gravel drive way, exterior ground walls, windows, doors etc using similar techniques.

















